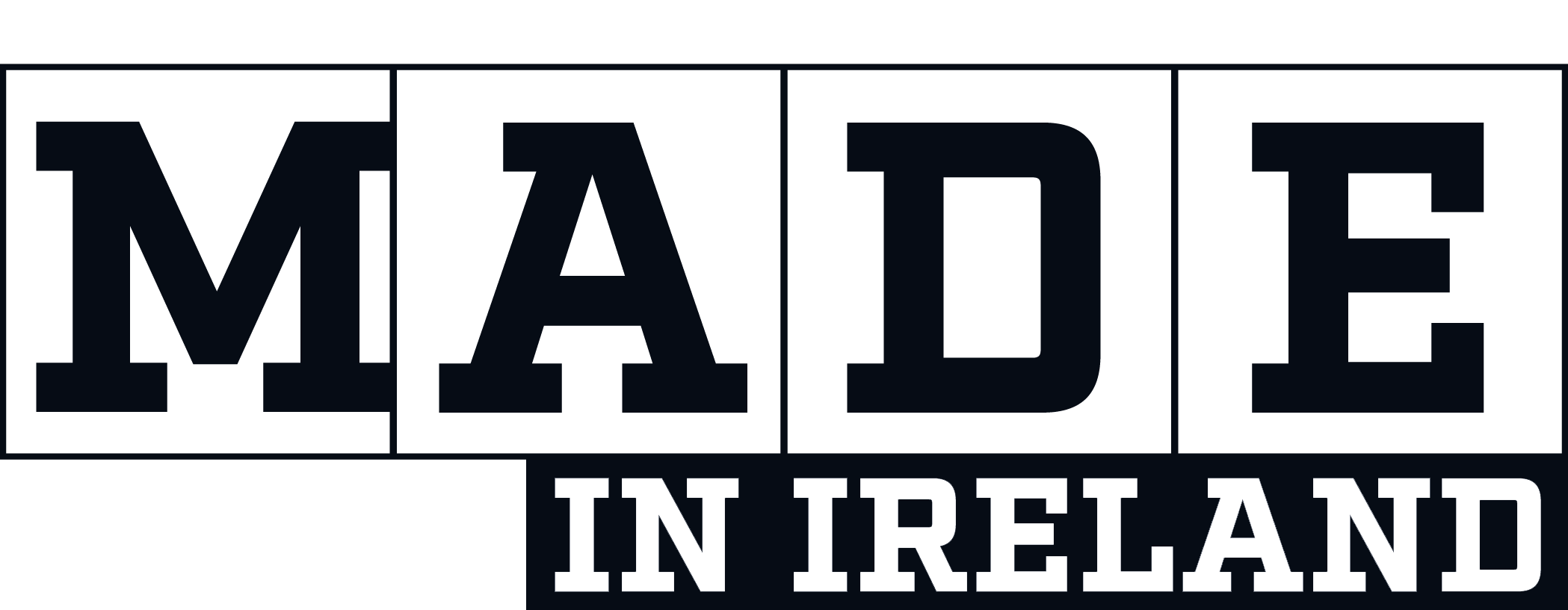New augmented reality technology takes designs of proposed building developments and transposes them onto a smartphone or similar device.
Developed at VTT Technical Research Centre of Finland, a town planner could then view the design at the site of any proposed development to see if it is appropriate for the environment it is to be built in.
Examples of recent Finnish applications are the virtual presentations for a tower block and a projected hotel to city officials. In both cases the VTT-developed technology was used to place a sketch of the building in its natural environment. The same images could be examined on site by using, among other means, a smart phone camera display.
According to VTT’s Charles Woodward the new virtualisation tool - a combination of video and mobile games technology plus positioning software - brings broadened perspectives not only to the work of architects and planners but also to the full range of urban planning and related decision-making.
‘Using this technique the overall concept can take shape at the proper scale and far more realistically than with the 3D imagery and modelling of traditional design software. Although principally a design tool, augmented reality is also a tool for communication, one that can be used to disseminate a more realistic picture of construction projects in support of resident feedback and decision-making,’ said Woodward.











McMurtry Spéirling defies gravity using fan downforce
Ground effect fans were banned from competitive motorsport from the end of the 1978 season following the introduction of Gordon Murray's Brabham...