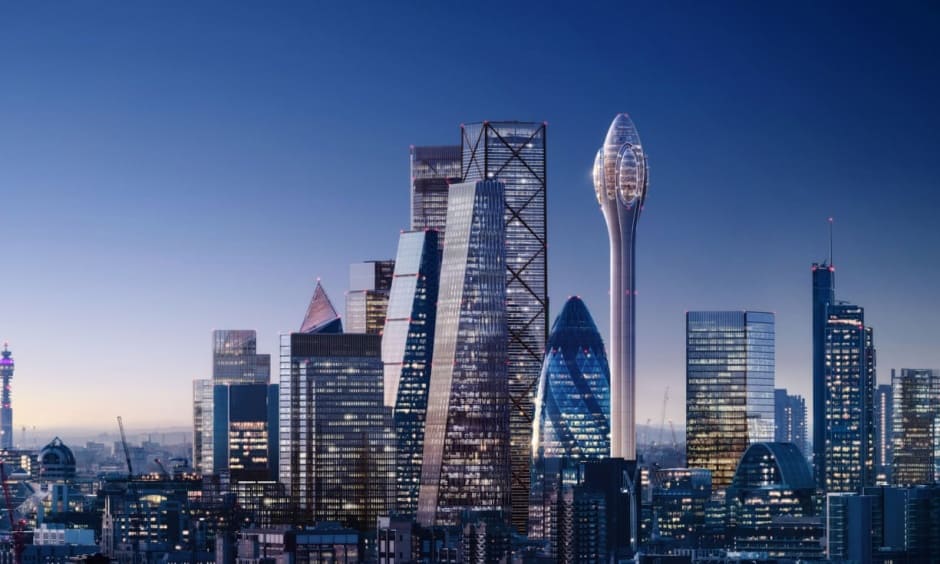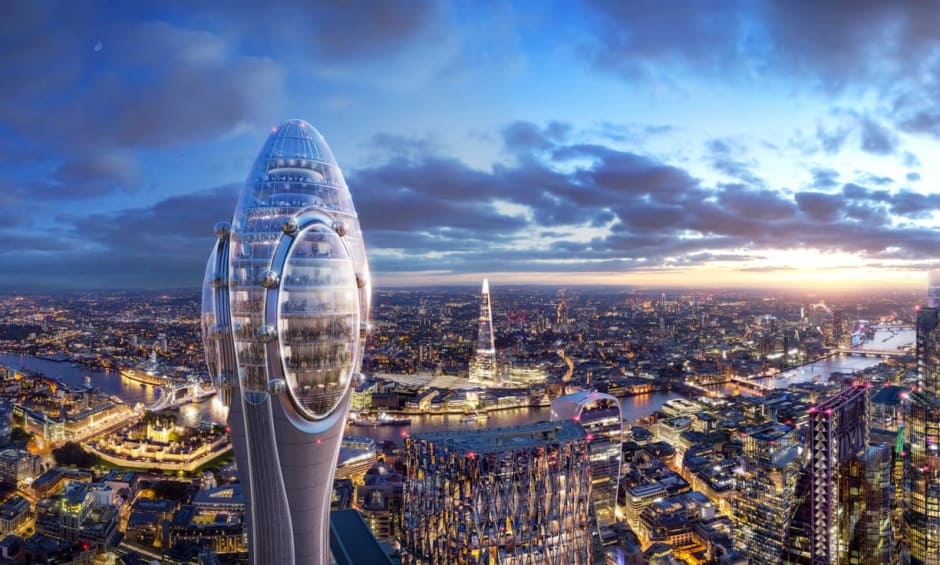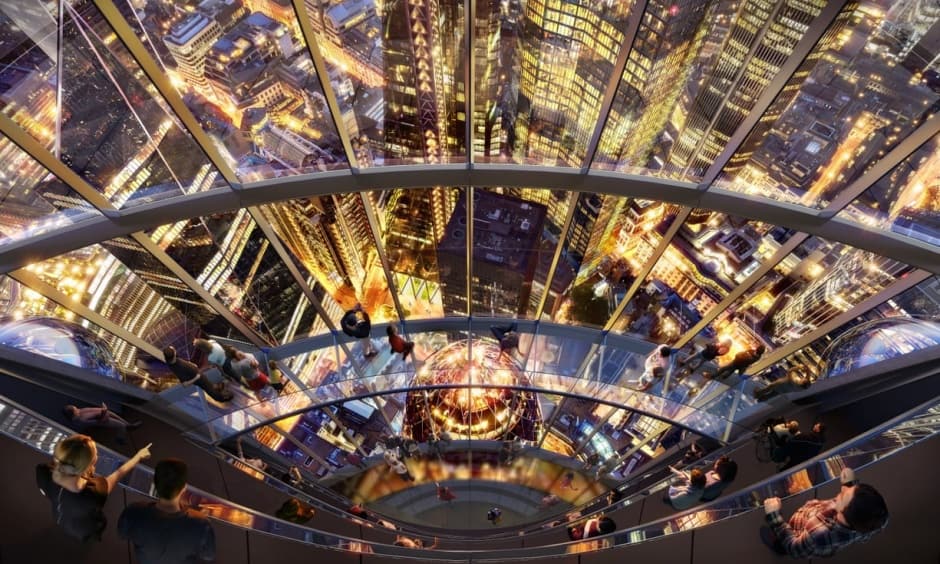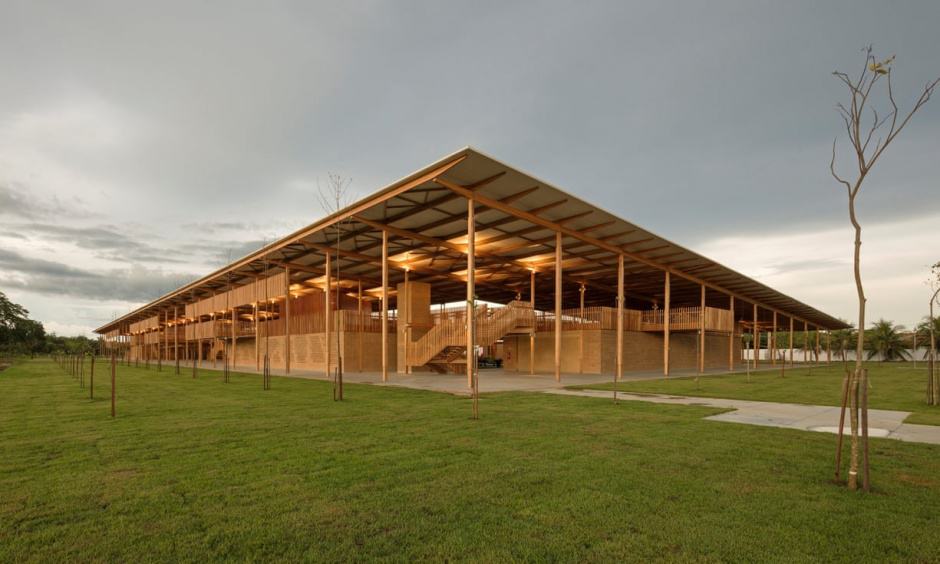
Since the millennium, the skyline of London – particularly in and near to the City financial district and to the east, in the former docks – has changed markedly, with clusters of skyscrapers taking advantage of modern civil engineering techniques to assume a variety of shapes and reach great heights. The Tulip is planned as an observation platform, next to and echoing one of the most notable buildings in the City cluster, the curvaceous St Mary Axe, universally known as the Gherkin. It will be the district’s tallest structure, though not quite reaching the elevation of the Shard, which stands in isolation across the river at London Bridge.

The Tulip, for which planning permission was sought this week, will be a 12-storey glass-clad ‘bud’ perched on top of a buttressed concrete stem. The design comes courtesy of Foster and Partners, the architecture practice responsible for the Gherkin, and will be financed by the J Safra Group, the banking and finance company owned by Brazilian billionaire Joseph Safra which bought St Mary Axe from its original owner, insurance group Swiss Re, in 2014. Primarily a tourist attraction, it will include a ‘classroom in the sky’ – an educational facility aimed at state schools, which will host lessons on the history, architecture and other aspects of the city, and will host some 20,000 children from 5-16 each year, the Safra Group claims.

The Gherkin-shaped ‘bud’ will be enclosed by four glass ‘petals’, around which London Eye-like glazed gondolas will rotate, providing, panoramic views over London. Intrepid visitors will be able to stroll along transparent-floored walkways fixed to the inside of the petals, referred to as ‘sky bridges’ (this reporter will be giving them a miss). Inevitably the Tulip flower will include a restaurant and bar (and if the similar CN Tower in Toronto is any guide, a souvenir shop).
The technical features of the structure include steel and aluminium framing, composite floor slabs and high-performance glass. Safra is keen to promote the structure’s environmental credentials: according to the Group’s press release, heating and cooling will be provided by non-combustion technologies, and photovoltaic panels will be incorporated into the structure to generate electricity on-site (no figures are yet available for planned generation capacity). At the base of the tower, a new ‘pocket park’ featuring two green walls and a fountain will let a little nature into the space, while the two-storey entrance pavilion for the attraction will be adorned by a publicly-accessible roof garden (Safra notes these features will increase the current green surface of the site by a factor of 8.5).
If planning permission is granted, construction on London’s new floral adornment could begin in 2020. it is anticipated to take five years to build.

Meanwhile, in Joseph Safra’s native Brazil, a more down-to-earth structure has been awarded the Building of the Year prize by the Royal Institute of British Architects. The Children Village (sic), a school and dormitory complex for 540 pupils in the north of the country, is built from wooden columns and mud bricks, and designed by Gustavo Utrabo and Pedro Duschenes of the Sao Paolo-based Aleph Zero architecture practice. Built largely from materials available on site, the complex requires no air conditioning despite ambient temperatures reaching 45°C.
See a video impression of the Tulip here:










Radio wave weapon knocks out drone swarms
Probably. A radio-controlled drone cannot be completely shielded to RF, else you´d lose the ability to control it. The fibre optical cable removes...