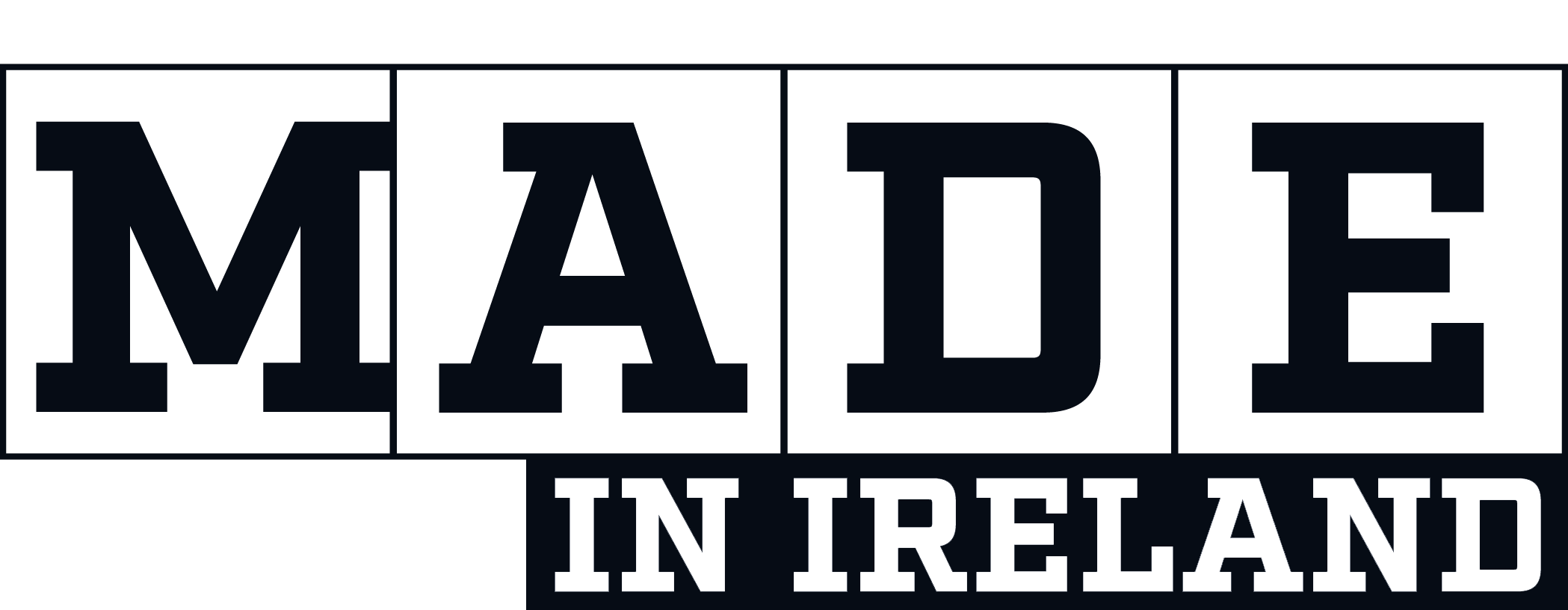Imagine making a free-hand sketch of a house, and then quickly digitally converting this rough, two-dimensional image into a crisp, straight-lined 3D virtual house. A rendering that's enough to use as the basis for construction.
It's an architect's, designer's or even an animator's dream come true. And now it's close to a reality with National Research Council of Canada (NRC's) Sketch-based Design technology, presently under commercialisation.
"For years the design industry market has been looking for a computer-aided solution to help designers during the early conceptual design stage. Our software makes conceptual design as easy as pencil and paper," says John Lyons, a business development officer with the NRC's London, Ontario-based Integrated Manufacturing Technologies Institute (NRC-IMTI).

The software provides a bridge between digital sketch and computer assisted design (CAD) technologies. Commercially available software provides for digital sketching, but no easy way to convert a sketch into exact two and three dimensional forms. At the other end of the design spectrum, CAD software provides lots of 3D power, but with a complex interface that severely limits early stage free-form creative thinking.
The NRC Sketch-based design system provides designers with a single environment in which to sketch as freely and creatively as if they were using paper and pencil, edit and clean these sketches to 2D engineering drawings, and then easily transform these drawings to 3D models.
The technology builds on the growing popularity and use of tablet PCs. These tablets are particularly useful for the highly mobile construction industry. And, as touch-sensitive screen technology drops in cost, it's estimated that by 2008, all lap-top computers will incorporated this feature, significantly expanding the market for Sketch-based design software.
"From a technical standpoint, the key unique attribute of our software is the manner in which it translates freehand digital ink into vectors, straight and curved line segments," says Ajit Pardasani, the NRC-IMTI researcher who led the Sketch-based Design development team.
The team developed an algorithm that analyses roughly drawn lines — even broken and wobbly ones — and converts these into accurate straight or curved ones.

What about quickly drawn lines that don't connect at a corner? "The algorithm figures out if the lines should be joined," says Pardasani. The software also incorporates algorithms that interpret the surfaces in the drawing, and "perceptual organization" techniques that lead the sketcher through a series of interactive questions in order to produce an accurate 3D rendering of the sketch.
"Just the ability to go into the field, do a drawing, and convert it into a vector is huge," says Adriana McDonald, a senior CAD instructor at
This ability means substantial time and cost savings on construction, design and renovation projects - ones where key information is acquired and approvals usually given on-site. Rather than laboriously inputting pencil drawings into a CAD system, the designer can immediately capture new ideas, digitally edit them (including using cut-and-paste and layering options) and generate a 3D print-out for on-site use.
The Sketch-based design technology is the product of an intensive three year multidisciplinary team project, says Pardasani. Now in a prototype stage,
The technology's first target market is design professionals, including architects, interior designers and the educational users. But










Comment: Waste heat could hold the key to net zero and beyond
The main issue in using nuclear heating is that it needs to be a simple low-cost system rather than a massive power station project. There have been...