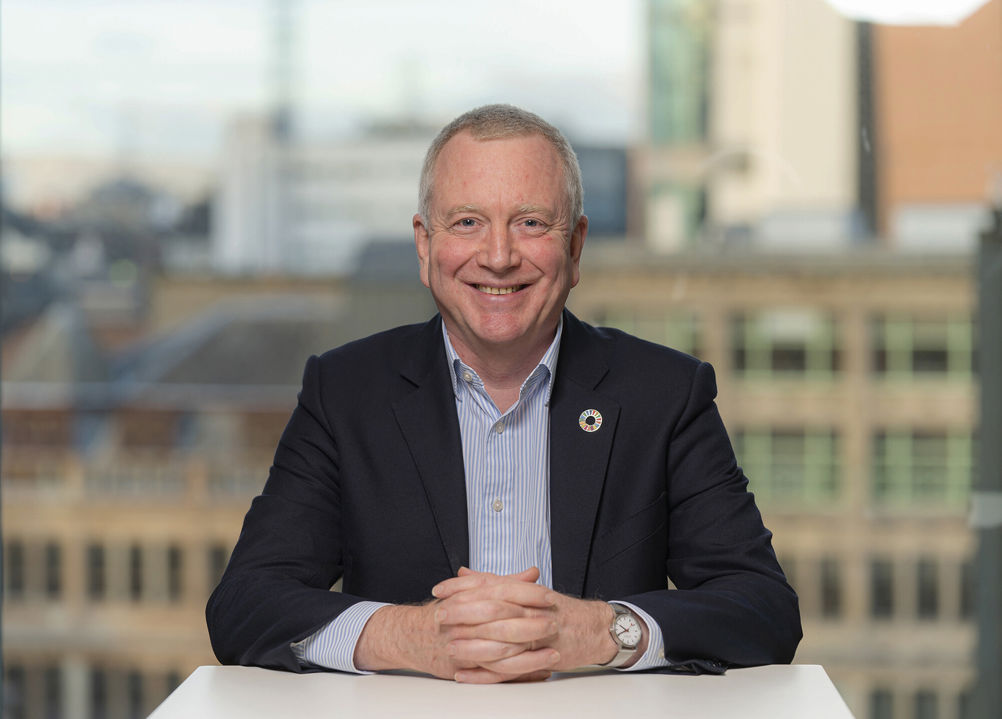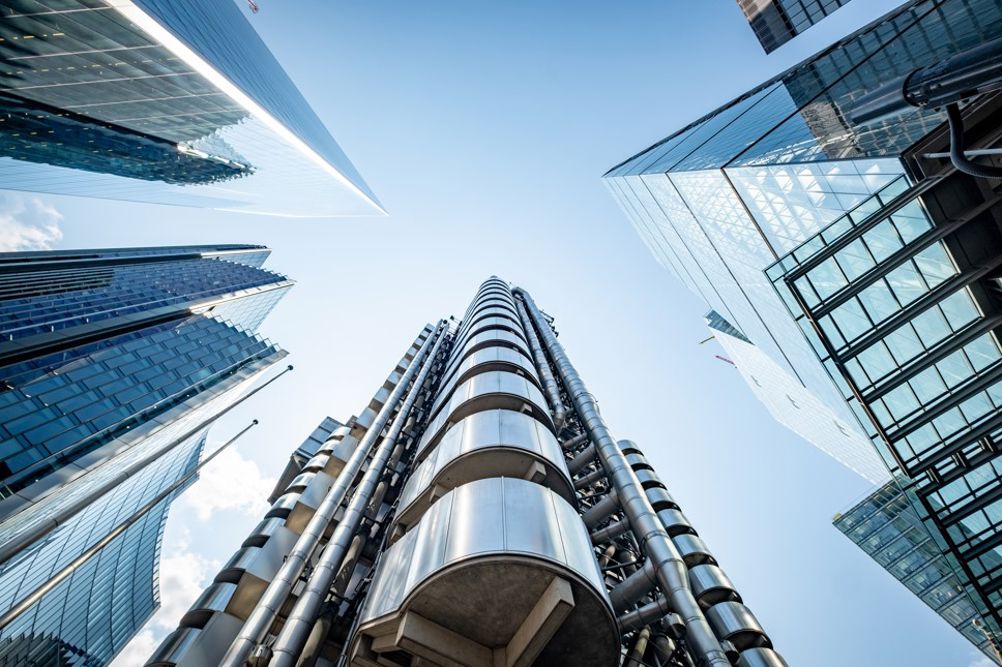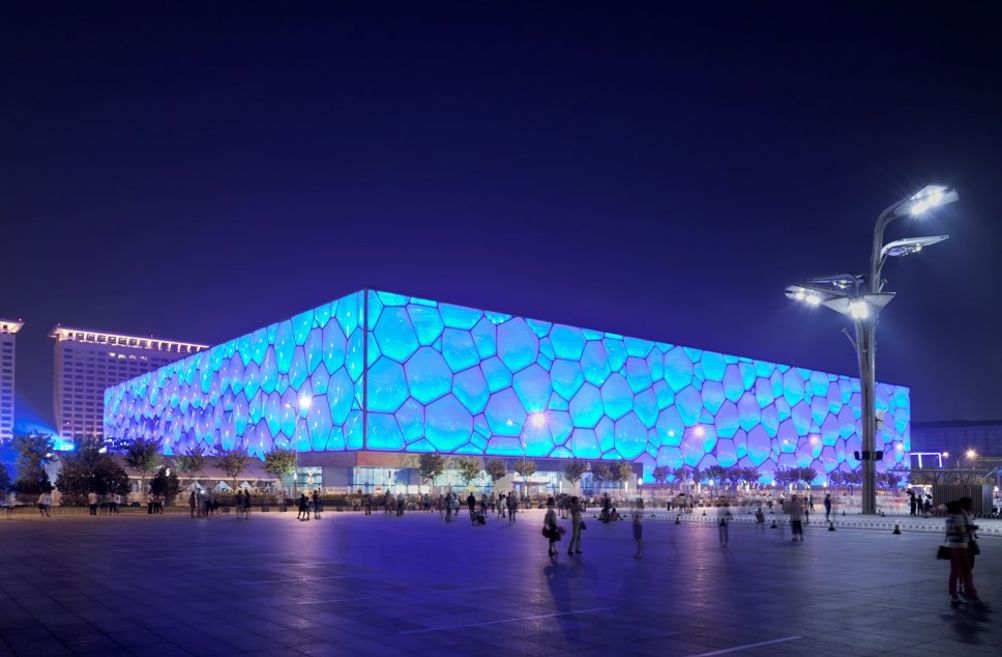The Basílica i Temple Expiatori de la Sagrada Família, commonly known as the Sagrada Familia, is iconic for a number of reasons – its intricate design, impressive stone exterior, and sheer height.
But perhaps its most notorious feature, particularly to engineers and architects worldwide, is that it remains unfinished, despite construction commencing almost 143 years ago.
On 19 March 1882, construction of La Sagrada Família began under Spanish architect Francisco de Paula del Villar – who, after resigning by 1883, was succeeded by Antoni Gaudí.
Gaudí completely transformed the project, employing brand-new philosophies of architecture and engineering; suggesting, for instance, to increase the column heights and to combine Gothic influence with curvilinear Art Nouveau forms. The Catalan architect dedicated the remainder of his life to the construction, but by the time of his death in 1926, less than a quarter of the church had actually been built.
"It’s the best project I’ve ever worked on."
Now, approaching the centenary of Gaudí’s death, the church’s completion is within touching distance – with construction happening ten times faster now than when it first began.
Tristram Carfrae RDI FREng, former Deputy Chair and current Fellow of Arup, is one of the lead structural engineers working on the final Sagrada Família phase, and though he has worked on a number of iconic designs around the world: “It’s the best project I’ve ever worked on,” he told The Engineer.
“It just inspires you, causes all sorts of emotions and feelings, and to be able to be involved is almost enough, let alone to make an actual contribution.”
Carfrae first became involved in the project around ten years ago, when Arup was actually approached for steel work. “Taking over from Villar, Gaudí designed a much bigger church, including one of the massive towers, the Mary Tower, that sits vertically right above the original crypt from Villar’s smaller design,” Carfrae said. “The foundations, of course, didn’t have the capability or capacity to hold up this tower, so the team thought that the only solution was to build a steel tower and clad it in stone.

“In working together with the Sagrada Família Foundation – who are the architects, the builder and a large part of the supply chain – and another engineering firm called 2BMFG, we came up with the idea of using post-tensioned stone instead. We could get this thin and light enough to be within the foundations, and therefore continue to build a stone tower, as per Gaudí’s original idea.”
Since joining the project, Carfrae and the team have been tasked with completing 40 per cent of the entire build in just a ten year time frame, to be completed by the centenary of Gaudí’s death. In comparison to the centuries that have passed since construction first began, it’s almost impossible to fathom such a change in pace.
“Thanks to advanced engineering, we’re building ten times faster while using 1/3 of the material. That’s the punchline,” Carfrae said.
“We’re using computer controlled cutting equipment, CNC machining, to try and make the design work structurally, but the front face of the stone is still hand-finished by craftsman hand-splitting the front three inches of stone. I love this blend of modern technology and traditional craftmanship, and that we’re still using a natural material that people really emotionally respond to.”
Asked what Gaudí would make of the modern software and techniques being used to complete his design, Carfrae added: “Well, of course, nobody knows, but my guess would be that he would be quite in favour of it.
“Even during his lifetime, his main sponsor Mr Eusebi Güell was an industrialist who made a lot of money from the newfangled cement and concrete industry. In fact, the tops of the towers that were partly built during Gaudí’s lifetime are made of concrete and then tiled. I don’t think he was afraid of the new!”
Even with modern and advanced engineering, though, bringing Gaudí’s vision to life is not without its challenges.
Of course, the need for faster and more sustainable construction always lingered, Carfrae said. When he joined the design team, all means of construction – from a concrete batching plant, a timber yard and sculpting – were taking place on-site, so a complete change in approach was needed in order to scale up production.
To tackle this, the team prefabricated the aforementioned post-tensioned stone panels en-masse, off-site, using building informational modelling (BIM) models which the Sagrada design team pioneered over 20 years ago.
“Another challenge has been the funding,” explained Carfrae. “What’s remarkable about this project is that the cost of construction is entirely funded by the people who come to see it being built. The budget, as a result, is reasonably elastic, and during Covid there was no tourism and thus no money. We lost three or four years of income, and the whole team had to stand down – but we’re getting back up to speed now.”
While the team is still on course for its 2026 goal, the plan has slightly changed as a result of the pause in construction. The new target is to finish the church in terms of height – finishing the main tower completely – by 2026, and then to proceed with the design and construction of the main entrance afterwards.

Beyond La Sagrada Família, Carfrae’s portfolio is nothing short of impressive, from Kuwait International Airport Terminal and London’s iconic Lloyd’s Building to the MacRobert Award winning ‘Water Cube’ aquatics centre for the 2008 Beijing Olympics.
“That’s probably my second favourite project, the Water Cube, which is made out of ETFE pillows on a structure with the geometry of an infinite array of soap bubbles, which is actually repetitive and easy to make, but looks completely random,” Carfrae said.
“It’s a swimming pool that traps 20 per cent of incident solar energy to heat itself – the same amount of energy as if we were to clad it completely with PVs. The choice of ETFE over glass was to make it sound good. It’s a whole lot of integrated engineering ideas built into a very simple architectural idea.”
Working extensively in Australia, he was involved in the design and build of Brisbane’s Kurilpa Bridge, the world’s first floating compression bridge, and the roof of the new Sydney Football Stadium, which uses half the steel of its predecessor.
And his engineering impact is not without recognition: to pick out just a few honours, Carfrae has been awarded the IABSE’s International Award of Merit in Structural Engineering, the Gold Medal from Institution of Structural Engineers, and – most recently – the Royal Academy of Engineering’s Sir Frank Whittle Medal, in recognition of his inspirational approach to design, his remarkable structures and his leadership in structural engineering, the Academy said.
“My career in engineering has been immensely satisfying,” added Carfrae. “You have real issues to try and help solve, real opportunities to try and exploit, and you get to leave a lasting legacy. You have an impact on the world around you, which you can always look back on and say ‘Wow, I had something to do with that.’
“And though I had nothing to do with it, I feel as if my life and certainly career has been shaped by the Sydney Opera House. I was taught by the people who designed that, and who had amazing innovation, imagination and creativity right back in the late 50s, early 60s.
“When I talk about Sagrada’s off-site fabrication and on-site assembly, they did that on the Syndey Opera House 60 years ago. There’s an enormous halo effect from that project, and I feel as if I’m a product of the people who designed it and then went on to create Arup. I’m very proud to have been here for the last 40 years.”

When asked what the biggest changes in engineering have been since he joined Arup’s lightweight structures team in 1981, Carfrae said: “I think the first is, of course, computers. When I first joined Arup, we were using computers, just to create shapes. That was one of the things I loved about the Water Cube, too, is that was the first project we did digitally from end-to-end. We wrote a programme to create the geometry, do the analysis and then to deliver the data to the contactor – which is commonplace today, but wasn’t in 2003 when we started the project.
“The second is the push for sustainability. When I worked with the famous Irish engineer Peter Rice, it was always about structural elegance and minimalisation which, I guess, is the root of modernism in architecture and which now has a real purpose in tyring to minimise embodied carbon in buildings.
“Over the last 20 years, the building services have been at the forefront, trying to reduce operational energy and operational carbon. It’s now the structural engineers turn to be in the spotlight. It’s a fantastic time to be a structural engineer, because the challenges are enormous, and not easily solved.”
"I think its an engineer’s dream time. It’s not just about reducing climate change, it’s also about improving sustainability to make the world more resilient to a climate that will change."
And as for the next ten years – besides seeing the Sagrada Família completed in its entirety – Carfrae hopes that these two aspects of engineering will continue to grow, in terms of scale and priority, to better the industry and the planet as a whole.
“I think its an engineer’s dream time. It’s not just about reducing climate change, it’s also about improving sustainability to make the world more resilient to a climate that will change. It’s now inevitable that we’re going to see one and a half to two degrees of global warming. This will completely change our weather patterns, and we will have to design our way out of the issues this will create – not just engineers, but all designers of the built environment.
“Our computers will continue to do more and more, and AI will continue to revolutionise our design, which will allow engineers to be more creative, more imaginative, and – I hope – more socially minded and conscious.”
More from The Engineer











McMurtry Spéirling defies gravity using fan downforce
Ground effect fans were banned from competitive motorsport from the end of the 1978 season following the introduction of Gordon Murray's Brabham...